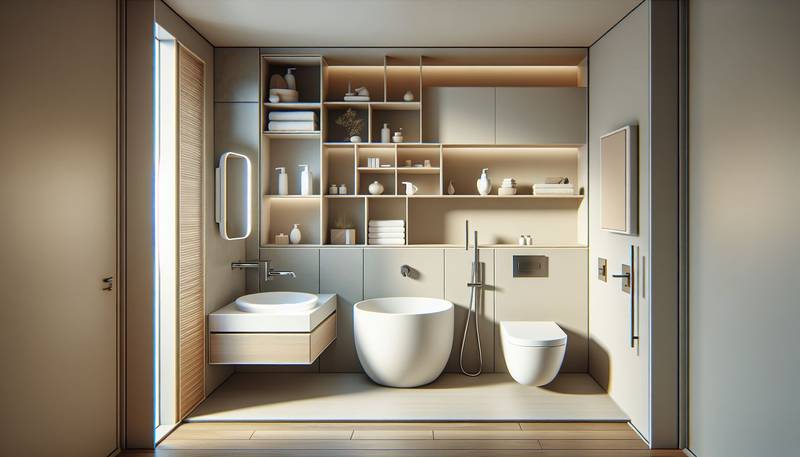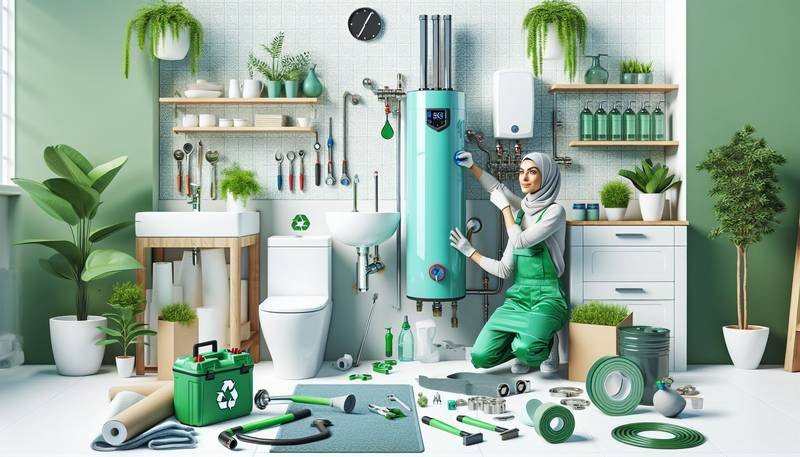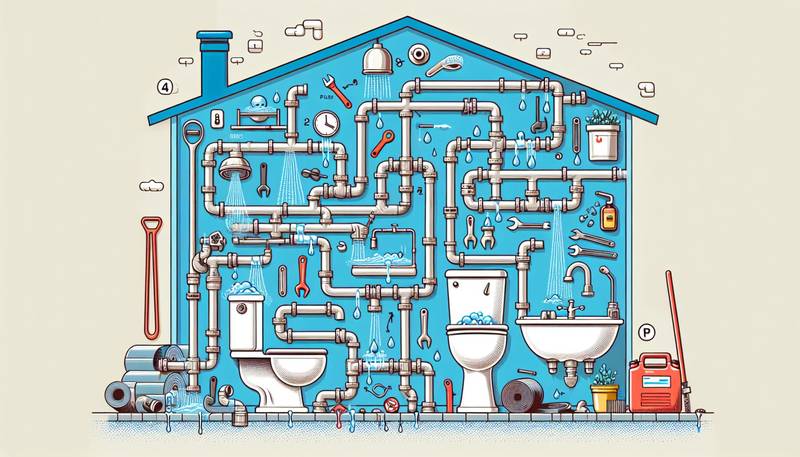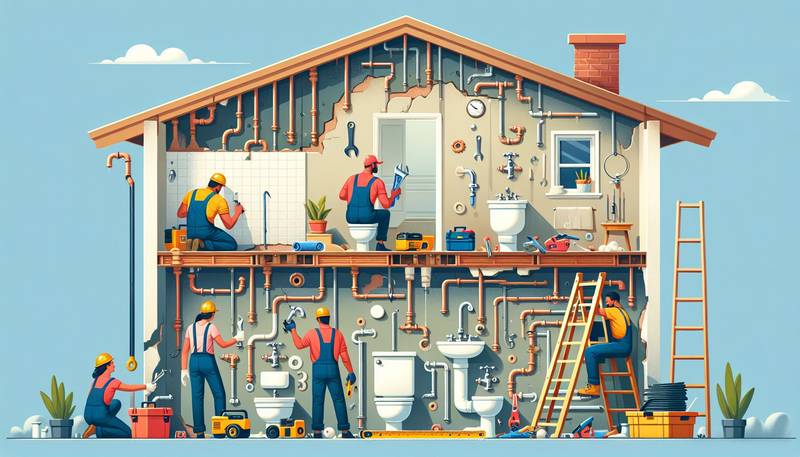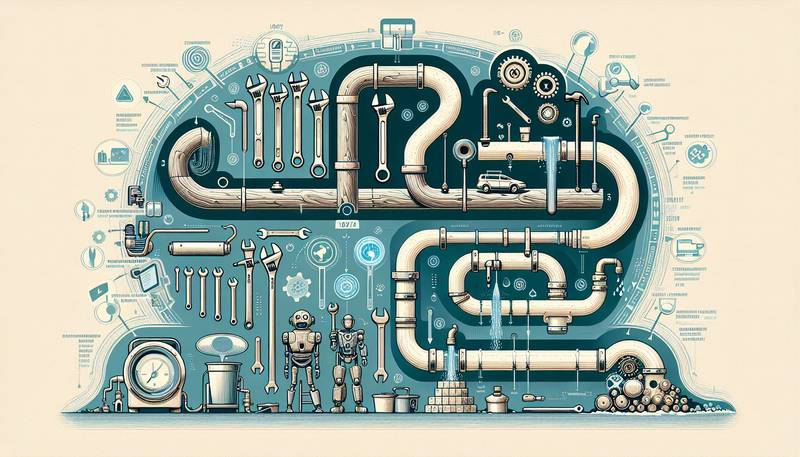Maximizing Space: Plumbing Considerations for Small Bathrooms
From choosing the right fixtures to maximizing storage space, there are several key factors to keep in mind when planning a small bathroom renovation or remodel.
Choosing Compact Fixtures
One of the most important considerations when designing a small bathroom is the selection of compact plumbing fixtures. This includes choosing a smaller toilet, sink, and shower or bathtub that will fit comfortably within the limited space available. Wall-mounted toilets and sinks can be excellent options for small bathrooms, as they can create a sense of space by making the floor area more visible. Additionally, choosing a shower stall rather than a full bathtub can also help to save space in a small bathroom.
Installing a Corner Sink or Vanity
In a small bathroom, every inch counts, so it's essential to make the most of all available space. Installing a corner sink or vanity can be a smart solution for maximizing space in a small bathroom. By placing the sink or vanity in a corner of the room, you can free up valuable floor space and create a more open and airy feel. In addition to saving space, a corner sink or vanity can also add a touch of style and elegance to the bathroom.
Using Space-Saving Plumbing Fixtures
When designing a small bathroom, it's crucial to look for space-saving plumbing fixtures that can help to maximize the available space. For example, a wall-mounted toilet takes up less floor space than a traditional floor-mounted toilet, while a pedestal sink can also help to create a more open and spacious feel in a small bathroom. Additionally, opting for a compact shower stall with sliding doors can help to save space compared to a traditional shower or bathtub enclosure.
Incorporating Hidden Storage
Storage is often limited in small bathrooms, so it's essential to get creative when it comes to finding space for toiletries, towels, and other essentials. One effective solution is to incorporate hidden storage wherever possible. This can include installing built-in shelves or cabinets above the toilet or sink, using a vanity with drawers or cabinets, or adding floating shelves on the walls. By maximizing vertical storage space, you can keep the floor area clear and create a more organized and clutter-free bathroom.
Considering a Shower-Tub Combo
In small bathrooms, it can be challenging to find space for both a shower and a bathtub. One space-saving solution is to install a shower-tub combo, which combines a shower enclosure with a bathtub in one unit. This can help to save space compared to having separate shower and bathtub enclosures, as well as making the room feel more open and spacious. Additionally, a shower-tub combo can be a practical and versatile option for homeowners who prefer to have both a shower and a bathtub in their bathroom.
Conclusion
In conclusion, maximizing space in a small bathroom requires careful planning and consideration of plumbing fixtures and layout. By choosing compact fixtures, installing corner sinks or vanities, using space-saving plumbing fixtures, incorporating hidden storage, and considering a shower-tub combo, it is possible to create a functional and stylish bathroom even in a limited space. With the right design choices and plumbing considerations, a small bathroom can be transformed into a comfortable and inviting space that meets all of your needs.
